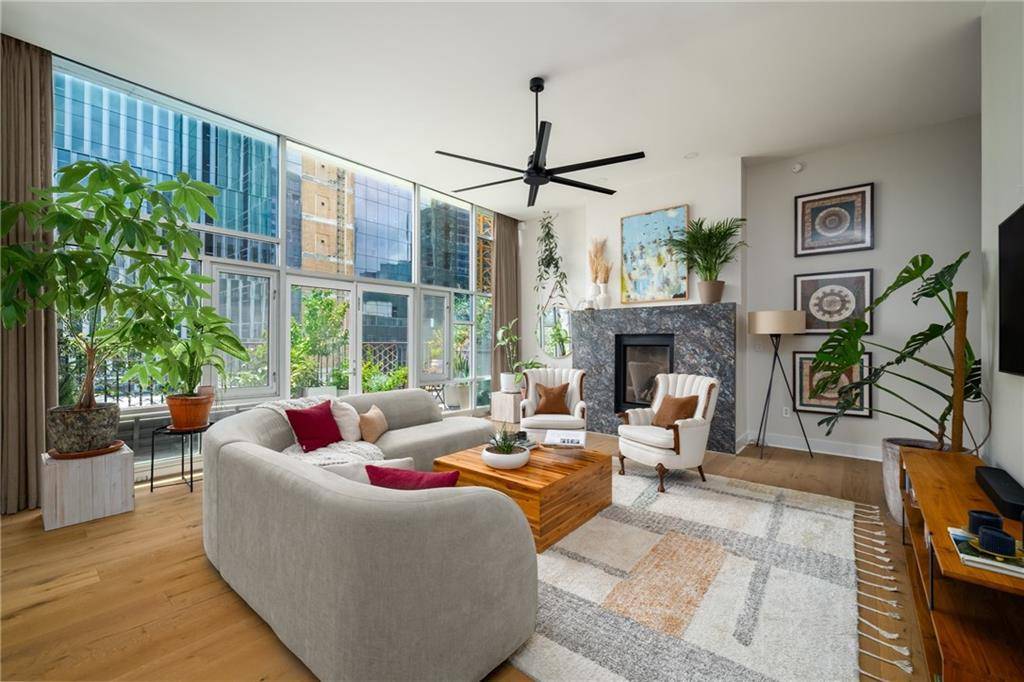2 Beds
2 Baths
2,116 SqFt
2 Beds
2 Baths
2,116 SqFt
OPEN HOUSE
Sun Jun 29, 2:00pm - 4:00pm
Key Details
Property Type Condo
Sub Type Condominium
Listing Status Active
Purchase Type For Sale
Square Footage 2,116 sqft
Price per Sqft $439
Subdivision Midcity Lofts
MLS Listing ID 7600428
Style Contemporary,High Rise (6 or more stories),Loft
Bedrooms 2
Full Baths 2
Construction Status Updated/Remodeled
HOA Fees $1,007/mo
HOA Y/N Yes
Year Built 2002
Annual Tax Amount $10,645
Tax Year 2024
Lot Size 1,981 Sqft
Acres 0.0455
Property Sub-Type Condominium
Source First Multiple Listing Service
Property Description
The bright, airy living space is enhanced by floor-to-ceiling south-facing windows offering city views and three expansive skylights throughout the home, flooding the home with natural light.
A striking fireplace, a rare feature in condos, serves as the centerpiece of the living and entertainment areas. Adjacent, a spacious dining area includes a wet bar with built-in storage and a wine fridge. The updated kitchen impresses with sage green shaker cabinets, honed quartz countertops, stainless steel appliances, and walk-in pantry. A dedicated office area rounds out the main living space.
The primary bedroom serves as an exquisite sanctuary for relaxation and rejuvenation. The adjacent primary bathroom offers a spa-like retreat, featuring dual vanities, a luxurious soaking tub, a multi-head walk-in shower, and a private infrared sauna.
Step out to the private terrace, which boasts exclusive, direct private access to the rooftop pool and amenity areas—a unique privilege shared by just two units in the building. This inviting outdoor space is perfect for relaxing or hosting guests, with city views and easy access to the rooftop clubroom and fitness center. MidCity Lofts also offers additional amenities such as a business center and guest parking, all supported by a dedicated 24-hour concierge and on-site management team. The condo includes two conveniently located deeded parking spaces.
Nestled in the heart of Midtown, this penthouse unit provides a vibrant, walkable lifestyle with easy access to Georgia Tech, Tech Square, dining, shopping, and entertainment, plus seamless MARTA and highway connections.
Unlike anything else on the market, this exceptional condo is an absolute must-see! With its unique features, luxurious upgrades, and prime location, it offers an unparalleled living experience that stands out in every way.
Location
State GA
County Fulton
Area Midcity Lofts
Lake Name None
Rooms
Bedroom Description Master on Main,Oversized Master
Other Rooms None
Basement None
Main Level Bedrooms 2
Dining Room Open Concept, Seats 12+
Kitchen Breakfast Bar, Stone Counters, View to Family Room
Interior
Interior Features High Ceilings 10 ft Main, High Speed Internet, Recessed Lighting, Sauna, Walk-In Closet(s), Wet Bar
Heating Central, Electric
Cooling Ceiling Fan(s), Central Air
Flooring Concrete, Hardwood, Tile
Fireplaces Number 1
Fireplaces Type Gas Log, Living Room
Equipment None
Window Features Insulated Windows,Skylight(s)
Appliance Dishwasher, Disposal, Dryer, Gas Cooktop, Washer
Laundry In Hall
Exterior
Exterior Feature Balcony
Parking Features Assigned, Covered, Deeded
Fence None
Pool Salt Water
Community Features Barbecue, Clubhouse, Concierge, Fitness Center, Homeowners Assoc, Near Public Transport, Near Schools, Pool
Utilities Available Cable Available, Electricity Available, Natural Gas Available, Phone Available, Sewer Available, Underground Utilities, Water Available
Waterfront Description None
View Y/N Yes
View City
Roof Type Composition
Street Surface Asphalt
Accessibility None
Handicap Access None
Porch Patio
Total Parking Spaces 2
Private Pool false
Building
Lot Description Other
Story One
Foundation Slab
Sewer Public Sewer
Water Public
Architectural Style Contemporary, High Rise (6 or more stories), Loft
Level or Stories One
Structure Type Concrete
Construction Status Updated/Remodeled
Schools
Elementary Schools Virginia-Highland
Middle Schools David T Howard
High Schools Midtown
Others
HOA Fee Include Door person,Maintenance Grounds,Maintenance Structure,Receptionist,Swim,Water
Senior Community no
Restrictions true
Tax ID 14 008000031801
Ownership Condominium
Financing no

"My job is to find and attract mastery-based agents to the office, protect the culture, and make sure everyone is happy! "






