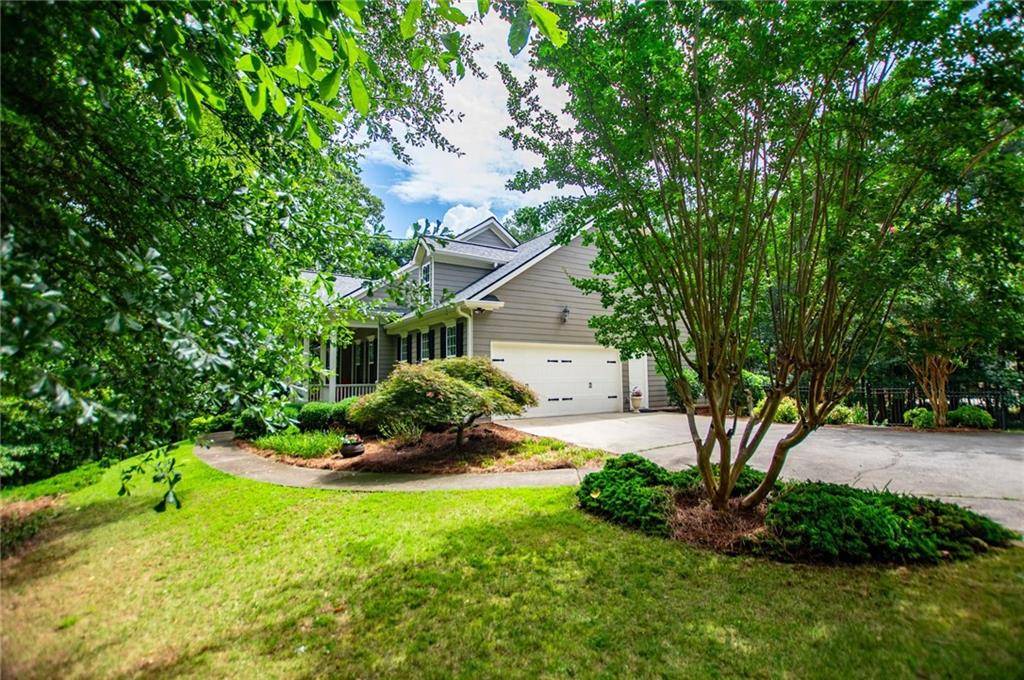5 Beds
4 Baths
4,888 SqFt
5 Beds
4 Baths
4,888 SqFt
Key Details
Property Type Single Family Home
Sub Type Single Family Residence
Listing Status Active
Purchase Type For Sale
Square Footage 4,888 sqft
Price per Sqft $128
Subdivision Billy Creek Estates
MLS Listing ID 7615545
Style Ranch,Traditional
Bedrooms 5
Full Baths 4
Construction Status Resale
HOA Y/N No
Year Built 2005
Annual Tax Amount $4,670
Tax Year 2024
Lot Size 3.000 Acres
Acres 3.0
Property Sub-Type Single Family Residence
Source First Multiple Listing Service
Property Description
Location
State GA
County Douglas
Area Billy Creek Estates
Lake Name None
Rooms
Bedroom Description In-Law Floorplan,Master on Main,Oversized Master
Other Rooms Other
Basement Finished Bath, Daylight, Interior Entry, Exterior Entry, Finished, Walk-Out Access
Main Level Bedrooms 4
Dining Room Separate Dining Room
Kitchen Breakfast Room, Kitchen Island, Pantry, Other Surface Counters, Eat-in Kitchen
Interior
Interior Features Tray Ceiling(s), High Ceilings 10 or Greater, Double Vanity, Walk-In Closet(s), High Ceilings 10 ft Lower, Crown Molding, High Speed Internet, Entrance Foyer, Recessed Lighting
Heating Central, Forced Air
Cooling Electric, Ceiling Fan(s), Central Air
Flooring Hardwood, Carpet, Tile
Fireplaces Number 1
Fireplaces Type Family Room, Factory Built, Gas Starter
Equipment None
Window Features Window Treatments
Appliance Electric Water Heater, Dryer, Washer, Dishwasher, Other, Microwave, Refrigerator, Electric Cooktop, Electric Range, Electric Oven, Self Cleaning Oven
Laundry In Hall, Laundry Room, Main Level, Electric Dryer Hookup
Exterior
Exterior Feature Lighting, Private Yard
Parking Features Garage Door Opener, Carport, Detached, Garage, Kitchen Level, Level Driveway
Garage Spaces 2.0
Fence Back Yard, Chain Link, Gate, Wrought Iron
Pool None
Community Features None
Utilities Available Underground Utilities, Cable Available, Electricity Available, Water Available
Waterfront Description None
View Y/N Yes
View Trees/Woods
Roof Type Composition
Street Surface Paved
Accessibility None
Handicap Access None
Porch Deck, Covered, Front Porch
Total Parking Spaces 4
Private Pool false
Building
Lot Description Private, Back Yard, Landscaped, Wooded
Story Two
Foundation Concrete Perimeter
Sewer Septic Tank
Water Public
Architectural Style Ranch, Traditional
Level or Stories Two
Structure Type Brick,HardiPlank Type
Construction Status Resale
Schools
Elementary Schools South Douglas
Middle Schools Fairplay
High Schools Alexander
Others
Senior Community no
Restrictions false
Tax ID 00120250030
Ownership Fee Simple
Acceptable Financing Cash, Conventional, FHA, VA Loan
Listing Terms Cash, Conventional, FHA, VA Loan

"My job is to find and attract mastery-based agents to the office, protect the culture, and make sure everyone is happy! "






